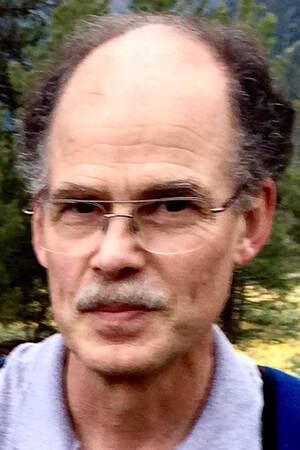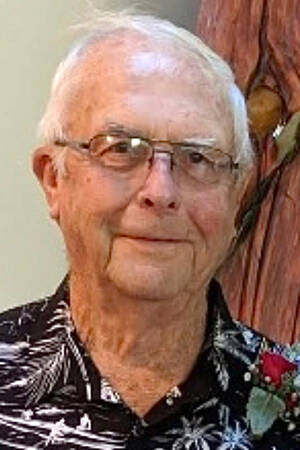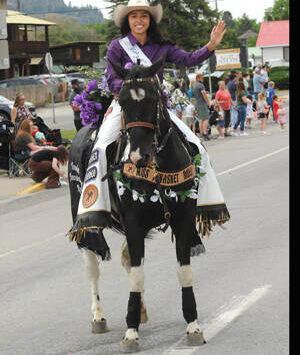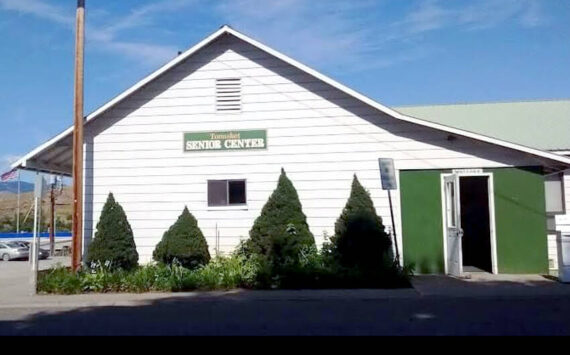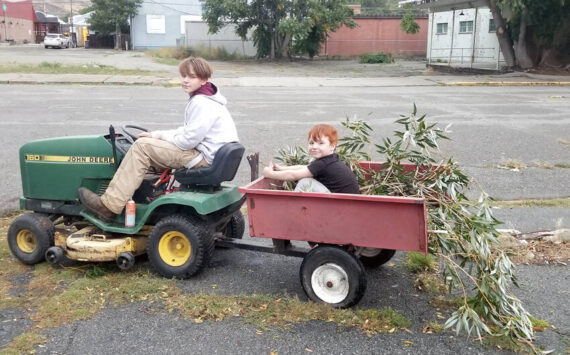Money would be used to reduce overcrowding, improve facilities
TONASKET – The ballots are in the mail and Tonasket voters are being asked to approve a 12-year $6.98 million school facilities bond to alleviate overcrowding, build a new Alternative/Outreach school and upgrade athletic facilities to improve safety for participants.
This is an even larger request than was asked of them last year – by nearly $1 million. However, the bond has some changes after a survey was sent out and a citizens’ committee worked with the school board and district to rework the project. The second attempt would be collected at the rate of $1.58 per $1,000 of property valuation.
After the failure of the intial bond vote, the board took a different tack in involving the community.
A facilities committee was formed that incincluded Aaron Alberts, Dan Vassar, Ernie Cerillo, Gene Jones, Janet Bretz, John Verbeck, Kevin Terris, Michael Greene, Rob Inlow, Shane Freese, Stacey Kester and Carol Lanigan/
“We used three main premises during our discussion,” Suptendent Paul Turner said when the board approved the new plan last November. “One was ‘need vs. want.’ Cost was the second; and student programming. If we diverged, we tried to come back to those ideas to bring ourselves back and stay on focus on where we were at.”
The project would affect nearly the entire campus, divided into six sections: sports complex upgrades, Elementary School expansion; new space for the Alternative/Outreach school; Agricultural Shop expansion; Middle School expansion (that would also free up some High School space); and campus wide safety and security upgrades.
“We had citizens on the committee, and the architect was here and met with the committee,” said Michael Greene with the facilities committee who also commented after the board approved the new plan. “We did community surveys, and the superintendent went out to speak with community groups. There was a lot of information gathered that led to the bond at the number that it did and the improvements that are being made. It adds value to every area of the facility … it touches all areas of the school.”
The improvements would involve:
- Sports facilities upgrades would include an ADA-accessible path from the Elementary School all the way to Havillah Road; resurfacing the track (if not done in the next couple of years, it risks structural damage to the underlying track foundation); upgrading the baseball and softball fields (including the playing surfaces, as well as fencing to prevent injury to spectators); and restrooms/concessions (likely combined with the Elementary School expansion.
- Elementary expansion would take place to the northwest of the building, extending into the current playground area. A new pod would create space for the preschool, Life Skills classroom, Resource rooms and specialists. Most of those currently taking up classroom space ( and in some cases, hallway space) in the existing pods, which would then revert to regular classroom use.
- The expansion also would include dual-use bathrooms that would be accessible only from the inside or outside of the building, depending on whether for students during school hours or for those attending athletic events outside.
“Overall we end up with eight classrooms per pod,” Turner said. “Four classrooms per grade, which was our goal coming in, as well as accommodating other programs.”
- Ag shop expansion will include three bays. One of the bays will include three labs, including one “wet” lab.
“Also some refrigerator and freezer units, as well as the mech lab,” Turner said. “Right now when they do a project on small engines, they have no place to put them. Over top would be a storage area, and with a steel roof we could run a hoist out over there. It also includes a covered sidewalk outdoors, and a sidewalk to the parking lot.”
Middle School expansion will have a domino effect on nearly every other portion of the project. With the expansion of the Ag shop, the new Ag classroom and teacher will be relocated into the high school proper creating more classroom space in the Middle School. Four additional classrooms will be constructed, which will also help alleviate space issues in the High School.
Additionally, the Middle School gym will be expanded to the west. Currently, the gym is so small that bleachers cannot be fully opened for athletic events; this will allow the gym to be used to its full capacity as well as creating much of the framework for the Alternative/Outreach school project.
- The Alternative / Outreach portion of the project had created much of the controversy surrounding the initial bond. Some wanted the school to continue in a facility completely detached from the primary campus, while others wanted to save money by incorporating it into the current building.

