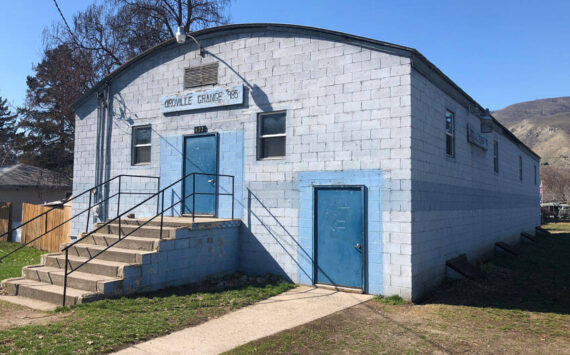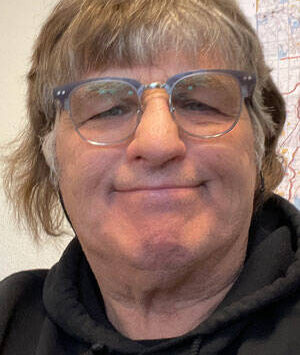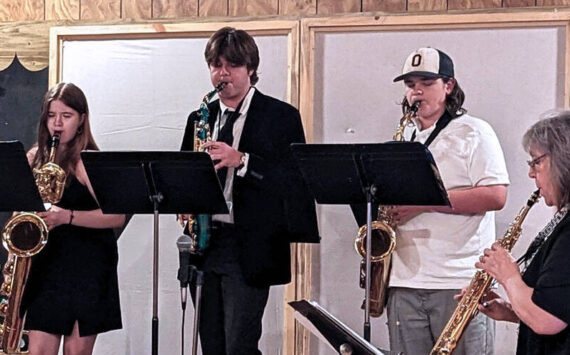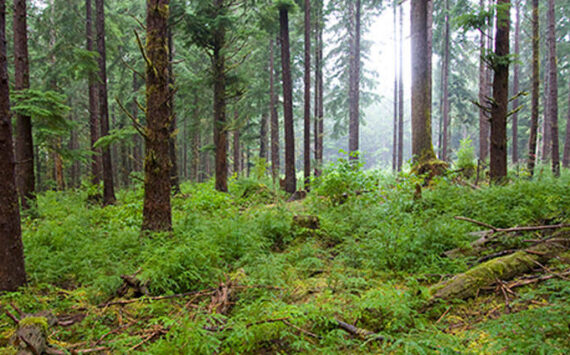

&nbsp;&nbsp;&nbsp; Bill Nicholson on the balcony of his 100 year-old house on 16th Ave in Oroville. Nicholson has been refurbishing his home for 21 years. He and his wife Jessica hosted peopl” title=”497a” width=”” height=”” class=”size-FULL”>
Photo by Gary DeVon
&nbsp;&nbsp;&nbsp; Bill Nicholson on the balcony of his 100 year-old house on 16th Ave in Oroville. Nicholson has been refurbishing his home for 21 years. He and his wife Jessica hosted peopl
OROVILLE – It isn’t just Oroville celebrating its centennial, the historic Samson home, built in 1908 turned 100 years-old and was opened to the public during Heritage Days last weekend.
Bill Nicholson and his wife Jessica Russell welcomed the curious to come and have a look at their grand home – really unlike any others in Oroville. At one time the home, as verified in several old photographs, held her place on the hill nearly all to herself.
Samson, who sat on Oroville’s first city council in 1908 and later as the town’s mayor, had the house built for himself and his wife Olive and their daughter Opal. The house, located at 1005 16th Avenue, has been under a constant, if not unhurried, remodel over the past 21 years, according to Nicholson.
Nicholson led several groups through the house, while Russell served iced fruit drinks to help cool those who had come in from the 100 degree temperatures.
Some of those along for the tour, like sisters Dee Patterson and Doris Reynolds, had been in the home when they were girls and still remember many of the features from several owners back.
Nicholson explained what happened to the original owners.
“Olive died here in 1934 and Frank and his daughter moved to California. Opal got a job working for the Hollywood studios. Later Frank moved in with his grandkids in Cashmere,” he said.
That explains why one of two civil war surplus rifles that Samson had now resides in the museum at Cashmere. The other was on loan and on display at the Samson home last weekend along with several pictures supplied by family members who recently made a visit to share stories about the old house.
The rifle was leaning on a display of pictures and newspaper clippings of the Samsons and early day Oroville.
“It dates back to the 1881 Indian scare,” said Nicholson. “Some 180 surplus Civil War rifles were issued by the government and Samson had two… one is at the museum in Cashmere and this is the other one.”
On the dining room table were several albums of Samson family photos, as well as examples of some of the early day local mining stocks owned by the family and other memorabilia.
The three-story home features a large living room, dining area and kitchen, several bedrooms and a sitting room, as well as an office area. Perhaps the favorite of many on the tour was the balcony where you can see much of Oroville and prompted one on the tour to say “It looks like you could see all the way to Ellisforde from there.”
The balcony gave those on the tour a chance to see just how much work the couple has been putting in on the exterior of the home as well. Nicholson said after much sanding he had just re-finished and reinstalled the railing with its many spindles on the balcony.
The billiard room on the top floor was also a favorite and as its name would imply, the main feature is an old-fashioned billiard table and it’s not something Nicholson dreamed up on his own for the top floor.
“Frank Samson installed a billiard table in this room even before the roof was put on,” said Nicholson. “When Jim Covert told me about taking the old one out before I lived here the first thing he said was ‘I’m not bringing it back.'”
The old table had a large single piece of slate and wasn’t quite as easy to bring up as Nicholson’s new one.
“It took me awhile to fix the dents in the walls where you could see they had trouble going around corners as they moved pieces of it down the stairs,” he said.
Nicholson said his new table, although in the tradition of the leather net-pocketed tables of old, had a three piece slate, which made it easier to maneuver into place, although the table itself was brought in through one of the windows.
The problem with the billiard room is it is hard to keep cool in the summer when all the heat rises to the top of the house, according to Nicholson. However, the couple has solved the problem of heating in the winter by installing period-correct steam radiators in the room where there were none before. Nicholson said they had located and bought several of the old radiators to complete the homes heating system. As many past owners have learned, including two that used it as a church, a lot goes into heating the old house.
Among some of the nicer features of the Samson home are beveled-glass windows, hardwood floors, wood molding around all the entrances, as well as wooden stairs and banister. Much of the unpainted wood has its original finish. While the third floor has only the billiard room there are several rooms on the second floor.
“I was sanding the doors on this floor to repaint them and couldn’t really understand why it was taking so long until I stopped to count them,” Nicholson said, pointing out that there were eight separate doors on the second floor.
In the linen closet he pointed out that there was some of the original paint from when the house was first built. It was an odd green color that some of the ladies said was very popular in the older homes built at the turn of the century.
Many on the tour thanked the couple for graciously opening up their home during Heritage Days and giving people a chance to look inside one of Oroville’s most historic homes.







